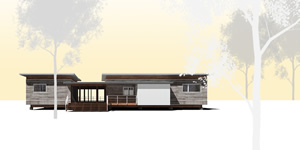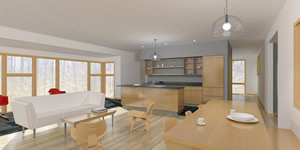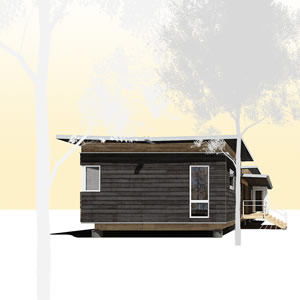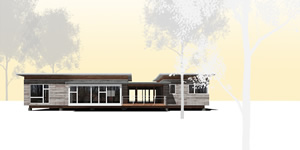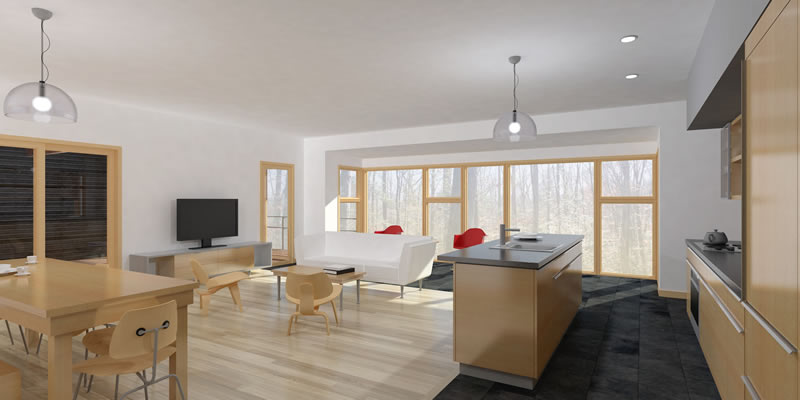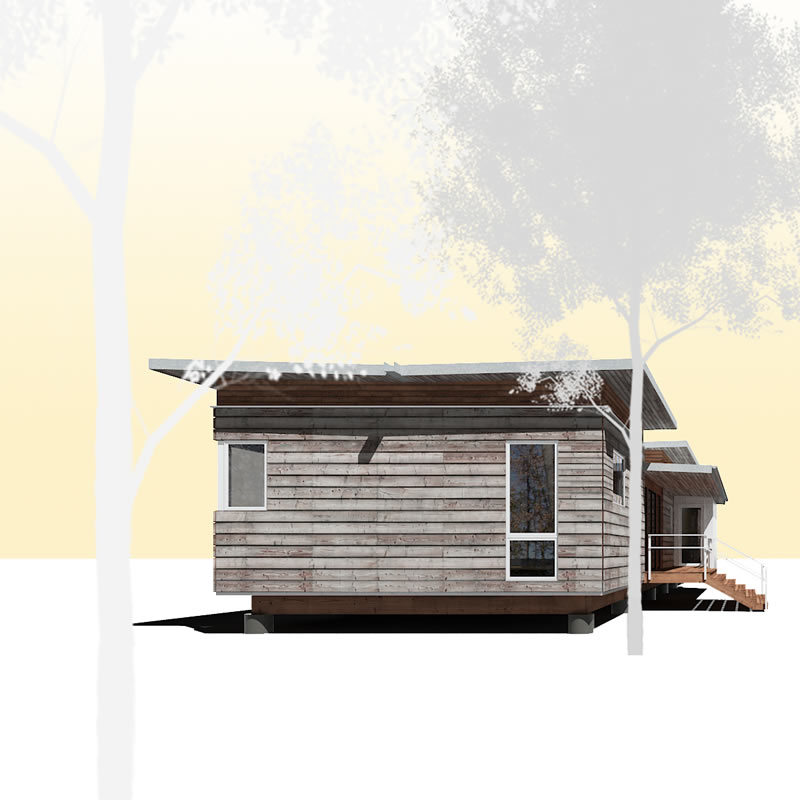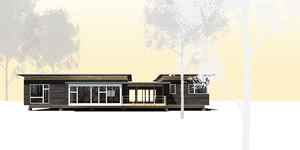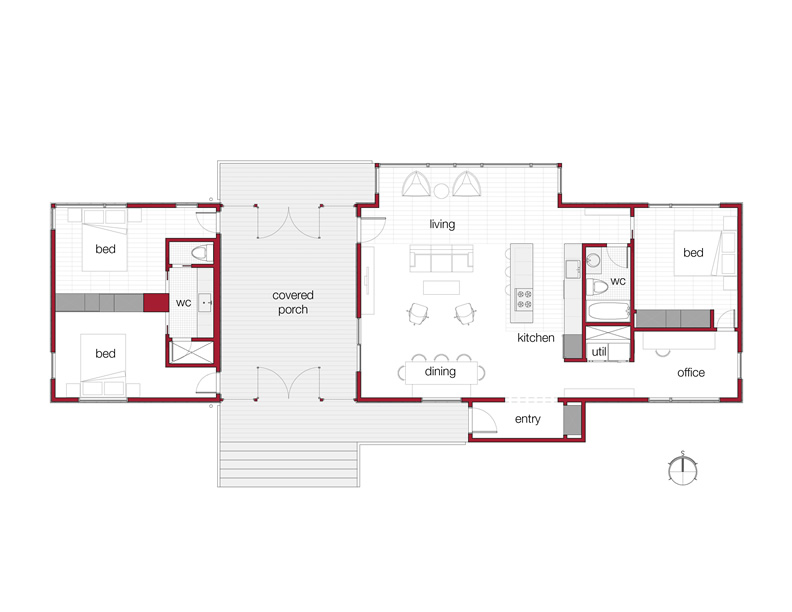The Dogtrot Mod:
Celebrating Modern Dogtrot Style, In Modern Prefab Cabin Form.
Modern prefab cabin brings passive solar design, modern cabin style and energy efficiency to your neck o' the woods, no matter where you are!
This sleek expandable prefab
cabin house kit intertwines passive solar sophistication with
a natural setting...
Bringin' modern cabin outdoors-in philosophy to a smart growth urban corner lot or preserved open space near you.
ENCASe Study 1 – The Dogtrot Mod
Echoing vernacular southern housing, The Dogtrot Mod modern house kit provides an affordable solution for homeowners seeking high end functional design without the means or desire to engage a designer for a completely custom project.Each kit is sold as a SIP (Structural insulated Panel) house kit package for the building envelope with a design document set to allow the future homeowner to finish the project with a local contractor, supporting green building skills in their community.
At 1,500 sf, the ‘dogtrot’ model provides ample space for a family to live large in a small footprint home.
Based on the traditional dogtrot houses of the South, the design is centered around an open, 500 sf screened porch which both extends the living space to the outdoors and increases privacy between the two guest bedrooms and the rest of the house.
An open plan configuration with nine foot ceilings affords the main portion of the house abundant natural light and flexible space.
Designed to take advantage of a southern orientation and passive solar heating, the south facade of the building is primarily glass.
Tile flooring along the southern edge is designed to retain solar heat in the winter while the overhangs block southern sun during the summer to keep the house cool.
An open air attic story above the ceiling minimizes solar heat gain on the roof and additionally provides extra storage space.
Rainwater collection can be augmented through a single, central gutter system that delivers all the roof rainwater to a downspout at each end of the building.
SIPS construction and high performance insulated window units provide a tight building envelope with very low heating and cooling costs.
Siding, roofing, and interior finishes are available in several different options to cater to individual preference.
Options for a slab on grade, crawl space, or basement foundation system are available through your engineer / site plan, and minor modifications can be made to add or remove space.
LEED certification is available at the request of the homeowner.
Contact
us to discuss the Dogtrot Mod!
This includes:
- Design Documents
- Structural Insulated Panels for roof and walls
Main Area: 1092 gsf
Guest Area: 413 gsf t
Total: 1505 gsf o
Outdoor spaces (deck and covered porch): 537 gsf
** If you would like to subscribe for updates on Green Cabin Kits News & Projects, you may do so here: https://www.feedblitz.com/f/?Sub=506426 **
We have taken modern house plans a step further and added energy-efficient structural insulated panels to give you gorgeous design with energy-efficient SIPs.


